2022. 12. 24. 09:10ㆍ회원작품 | Projects/House
Publivate House

공공성과 프라이버시
담장과 건물로 둘러쳐진 단독주택이 즐비한 주택단지는 과연 아파트와 다를까? 개인의 마당을 가진, 수평적으로 배열된, 호수가 아닌 필지명으로 불리는 것 이상의 의미가 있을까? 싸리대문 너머로 은근히 보여지 고, 일상이 슬그머니 배어나와야 마을이 되지 않을까?
기능과 그 이상
내부공간과 외피는 별개의 요소이기도 하지만, 그들 간의 유기적인 상호작용으로 서로에게 영향을 끼치 고, 물리적인 요소임에도 감성과 삶에 영향을 준다. 생물의 형태에 대한 기술과 그 법칙을 연구하는 형태학(Morphology)에서 기관과 기능의 관계를 다루는 생리형태학뿐 아니라 인과형태학이 있는데, 건축물 역시 인공물이지만, 하나의 생명체로서 기관과 기능, 그 이상을 가지고 있다
녹여내기
이 작품은 여러 겹의 형태와 내부의 다양한 레이어들의 상호작용들에 의해 만들어지는 공간을 통해 기능 이상의 것을 담아내고 있다. 하나로의 주택을 세 개의 볼륨과 두 개의 재료의 조합으로 구성함으로써 생겨나게 되는 출입구와 속마당을 통해 공용공간을 더욱 풍성하게 하고, 건물과 길이라는 지루한 도시의 가로변에 활력을 주고자 했다. 동측면의 보행자 도로와 북측의 도로에 낀 모퉁이의 이형적 형태의 노출콘크리트의 매스는 그 역할을 더하고 있다. 레벨을 달리하는 각층의 내부공간들은 벽과 공용공간으로 구분하 지 않고, 수직적 레이어를 두어 고유의 색깔을 담아내고, 이러한 수직적 레이어와 외부공간이 다양한 방식으로 만날 수 있도록 유도하고 있다. 남쪽의 경사진 공공녹지쪽의 정원에 나란히 거실과 주방을 배치함으로 써 그 공간을 확장하였고, 정원을 감아 돌아 내려간 곳에 위치하고 있는 서재는 실내의 계단을 통해 순환하 는 동선을 구성하고 있으며, 그 순환동선의 측면에 수직적으로 열린 계단을 구성하여, 개방적인 공용공간을 집중화하고 있다. 이 공용공간은 수평적 흐름과 수직 적 흐름의 축으로 거실, 주방과 서재, 2층의 자녀방과 부부방을 적절히 구분·연결하는 역할을 한다. 또 보행자 도로의 레벨에 의해 자연스럽게 형성되는 프라이버시를 확보하며, 열린 표정으로 외부환경과 소통하는 역할을 한다.

Public and Privacy
Would a residential complex with walls and buildings be different from an apartment? Is there anything more than a horizontal arrangement of individuals with a yard called a ground pseudonym, not a lake? Would it be a village where you could sneak out of the gate and make your daily life into a village?
Function and beyond
Interior space and outer skin are separate elements, but they affect each other through organic interactions between them and affect feelings and life, even though they are physical. In the morphology of studying the techniques and laws of life, as well as the physiology or morphology that deals with the relationship of institutions and functions, there is an artificial structure, but there is more to it as an organism.
Dissolve
The work captures more than a function through space created by the various forms and interactions of various layers inside. A house consists of a combination of three volumes and two materials, providing greater public space through the entryway and the inner yard. I wanted to revitalize the streets of the boring city of buildings and roads, Mesh in the heterogeneous form of exposed concrete on pedestrian roads on the east side and on street corners in the north side adds to that role. The space inside each floor that differs levels is not divided into a wall and a public space, but a vertical layer that contains its own color, leading these vertical layers and the outer space to meet in various ways. By placing the living room and kitchen side by side in the garden on the south side of the sloping public green area, the study Room located on the rolling floor of the garden, forms an open circuit through indoor stairs, and opens vertically. This public space acts as an axis of horizontal and vertical flow, properly identifying and connecting living rooms, kitchen and study rooms, and a second floor of the room with a natural external environment that is formed by the level of pedestrian road.

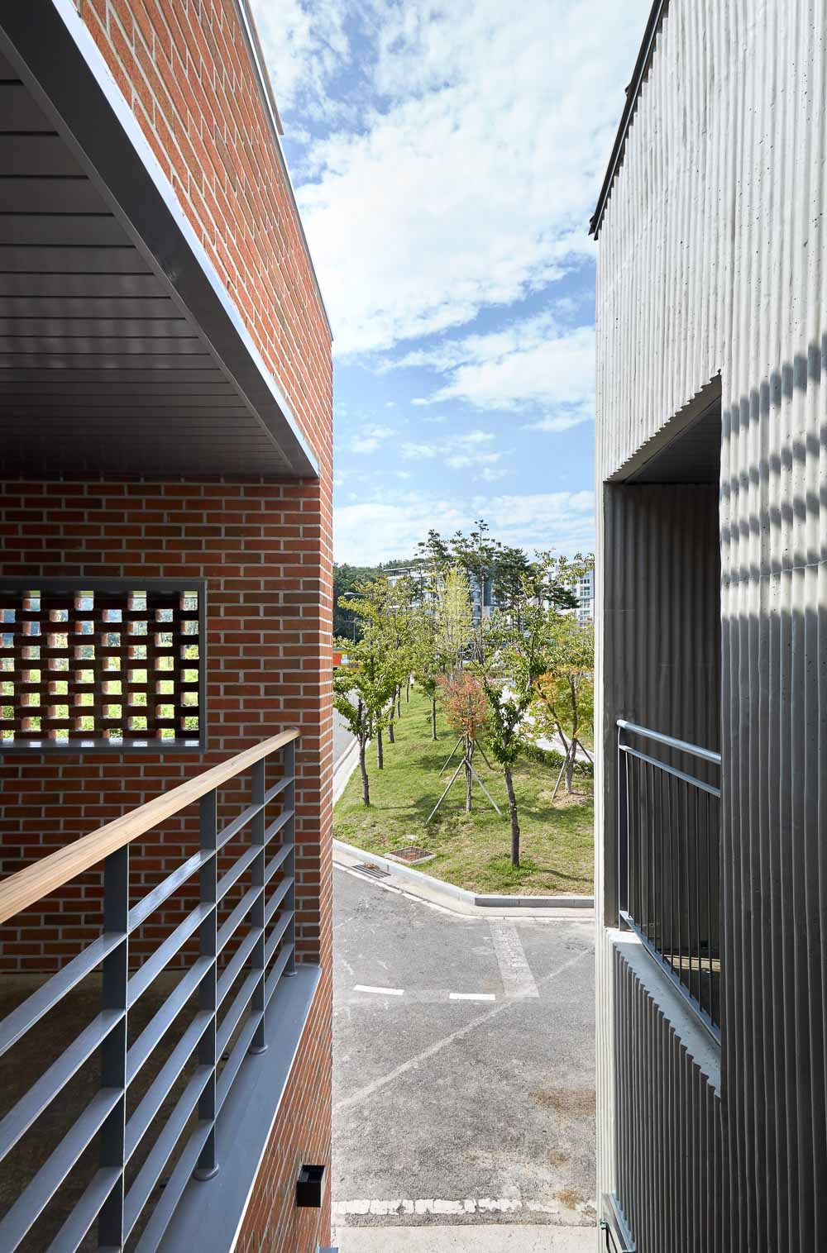
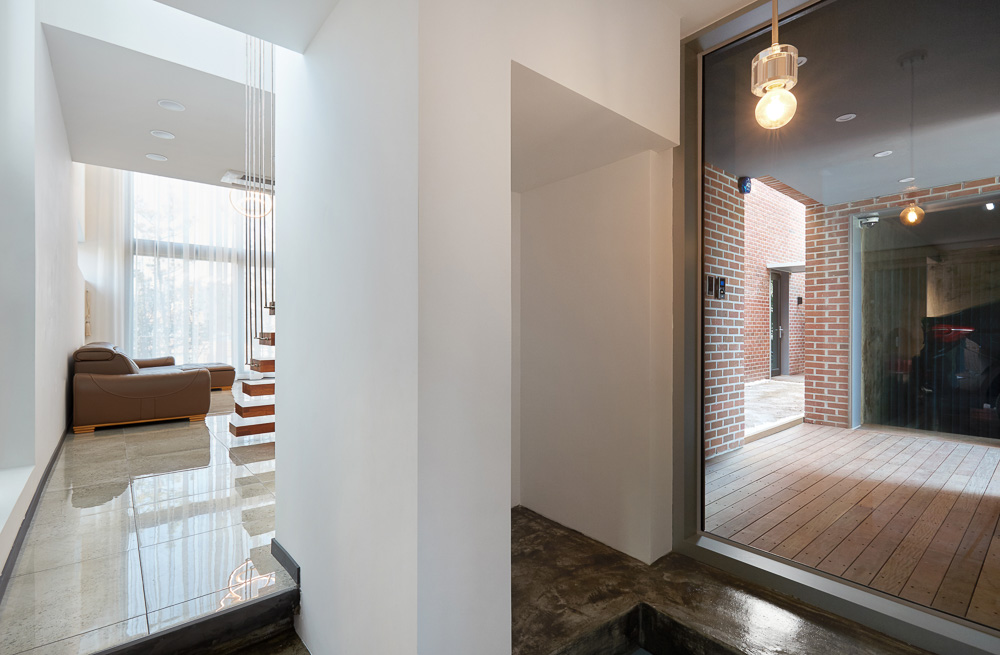

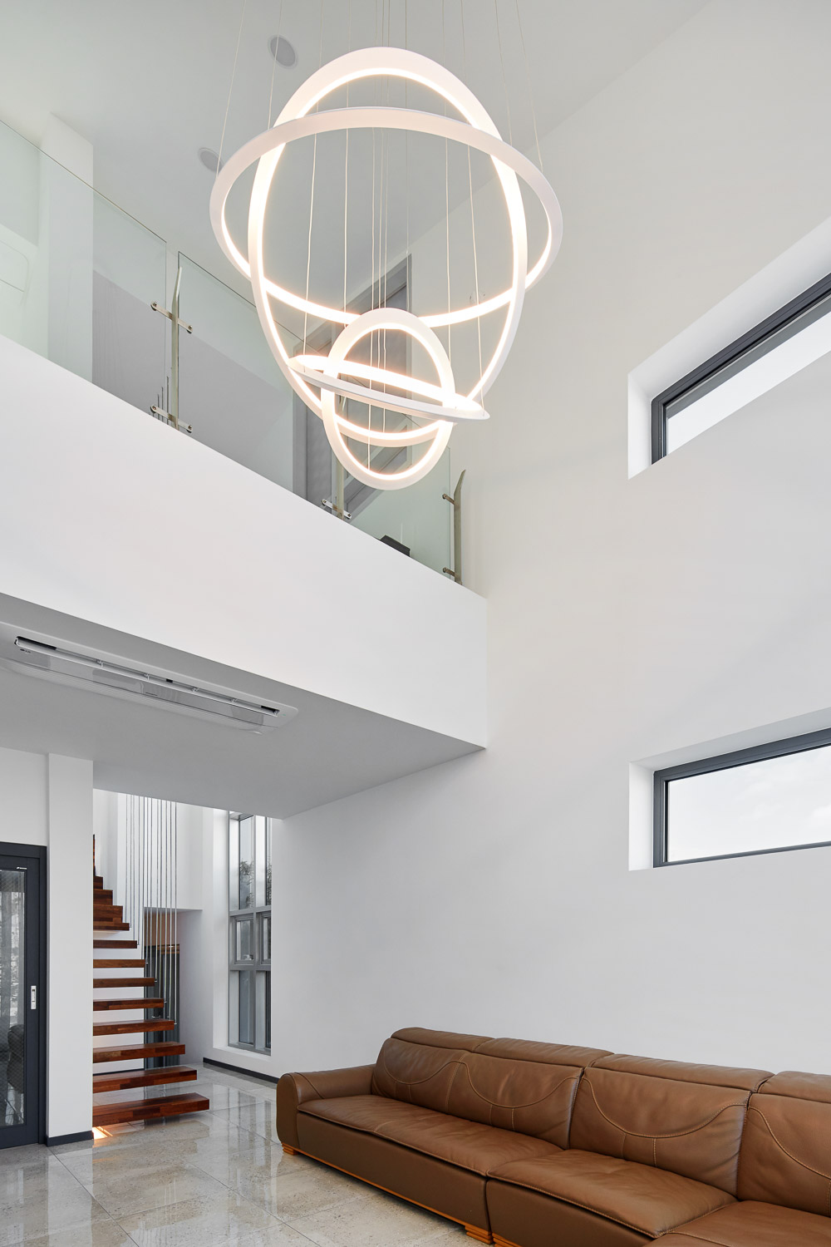
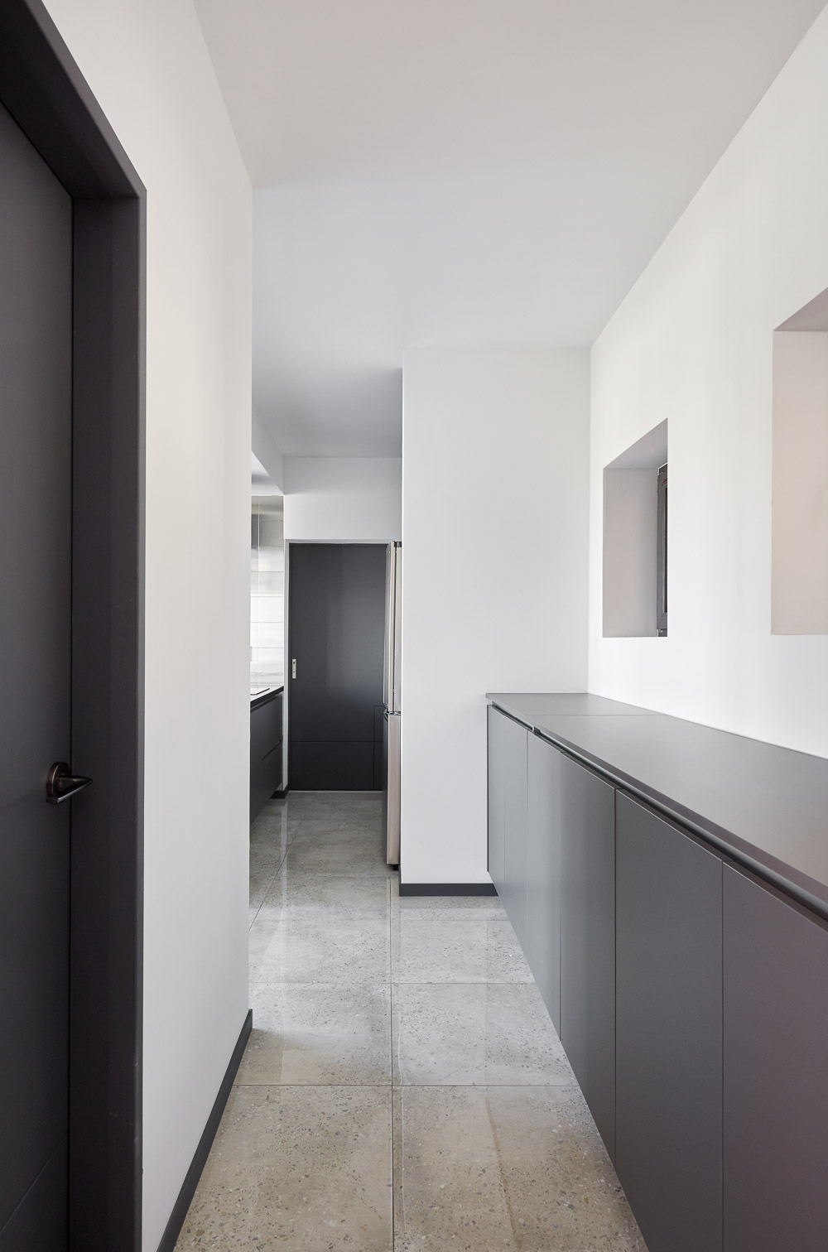
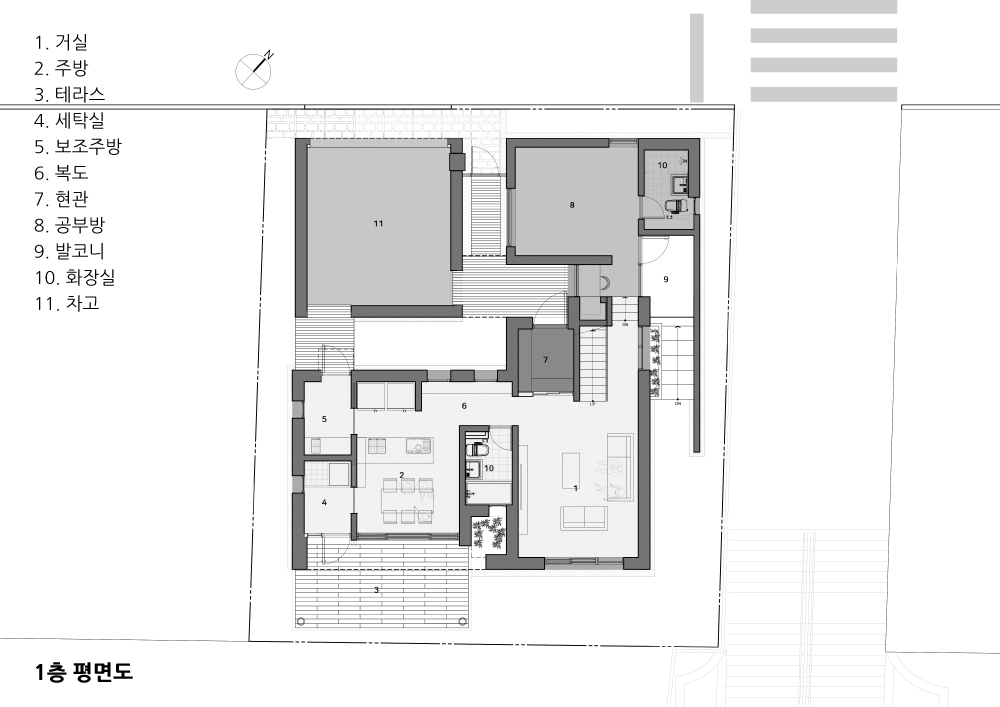

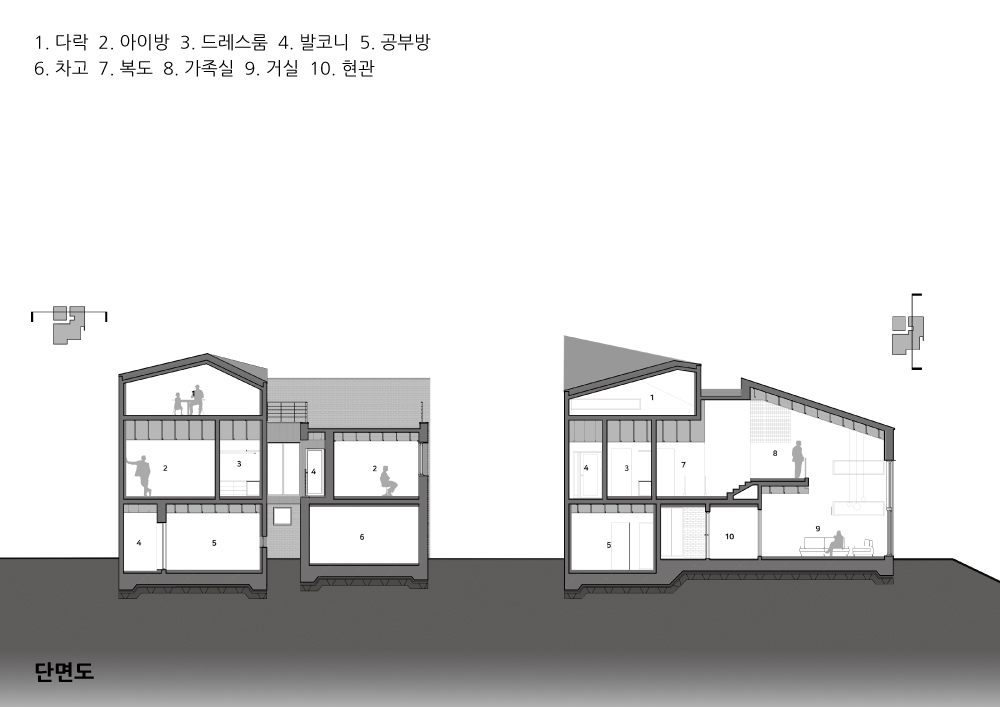
| 퍼블리베이트 하우스 설계자 | 안성규_건축사사무소 카안 건축주 | 이남영 감리자 | 안성규 _ 건축사사무소 카안 시공사 | 이남영 설계팀 | 윤하린 대지위치 | 울산광역시 중구 종가10길 16 주요용도 | 단독주택 대지면적 | 291.80㎡ 건축면적 | 144.38㎡ 연면적 | 249.51㎡ 건폐율 | 49.47% 용적률 | 85.51% 규모 | 지상 2층 구조 | 철근콘크리트조 외부마감재 | 골문양 노출콘크리트, 적벽돌 내부마감재 | 벽지, 천장지, 친환경비닐계 페인트, 투명에폭시코팅 설계기간 | 2017. 12 ~ 2018. 03 공사기간 | 2018. 03 ~ 2018. 08 사진 | 이재상 _ 770Studio 구조분야 : 아진구조엔지니어링 김기호 기계설비분야 : (주)금강디엔에스 이성희 전기분야 : (주)금강디엔에스 이성희 소방분야 : (주)금강디엔에스 이성희 |
Publivate House Architect | Ahn, Seungkyu_ Architect firm KAAN Client | Lee, Namyoung Supervisor | Ahn, Seungkyu _ Architect firm KAAN Construction | Lee, Namyoung Project team | Yoon, Harin Location | 16, Jongga 10-gil, Jung-gu, Ulsan, Korea Program | House Site area | 291.80㎡ Building area | 144.38㎡ Gross floor area | 249.51㎡ Building to land ratio | 49.47% Floor area ratio | 85.51% Building scope | 2F Structure | RC Exterior finishing | Golmunyang concrete, Brick Interior finishing | Wallpaper, Ceiling paper, Natural paint, Epoxy coating Design period | Dec. 2017 ~ Mar. 2018 Construction period | Mar. 2018 ~ Aug. 2018 Photograph | Lee, Jaesang _ 770Studio Structural engineer | Kim, Giho _ A-Jin Sturcture Enginnering Mechanical engineer | Lee, Sunhee _ Kumkang DNS Electrical engineer | Lee, Sunhee _ Kumkang DNS Fire engineer | Lee, Sunhee _ Kumkang DNS |
'회원작품 | Projects > House' 카테고리의 다른 글
| 청랑재(淸朗齋) 2019.9 (0) | 2023.01.04 |
|---|---|
| 산청 C 주택 2019.8 (0) | 2022.12.24 |
| 어반테라스 2019.7 (0) | 2022.12.23 |
| 정릉 다가구주택+ 지하서재 2019.7 (0) | 2022.12.23 |
| 로지아Y 2019.7 (0) | 2022.12.23 |

