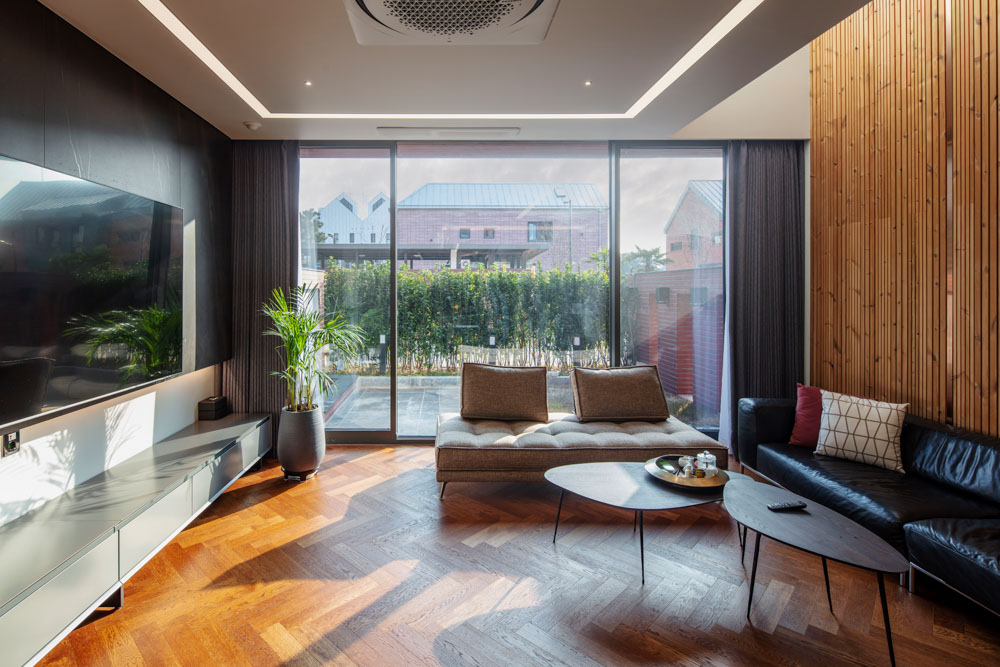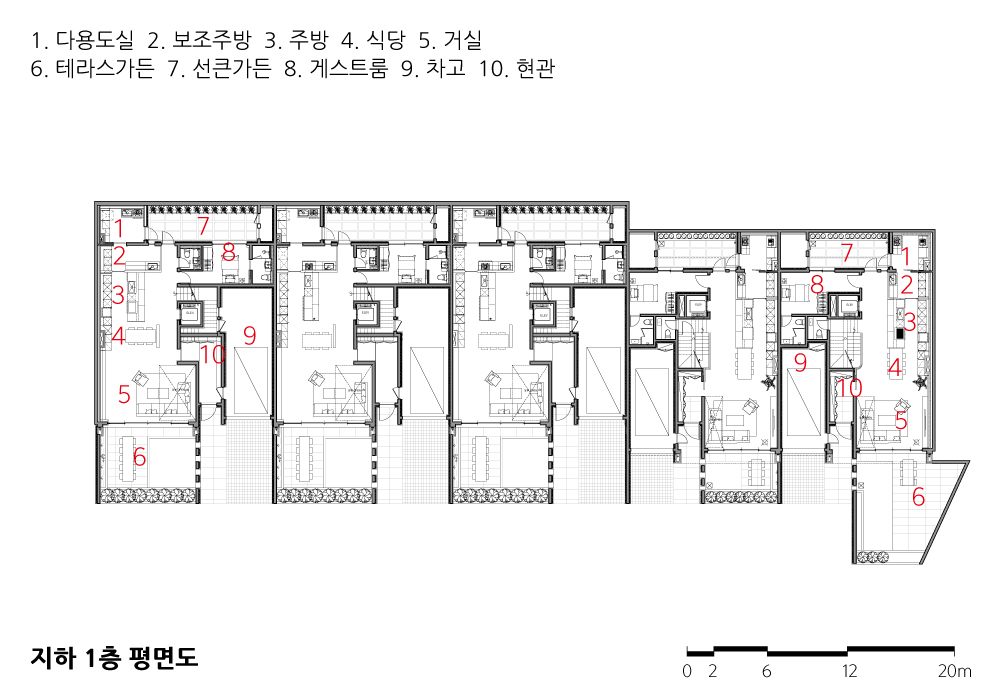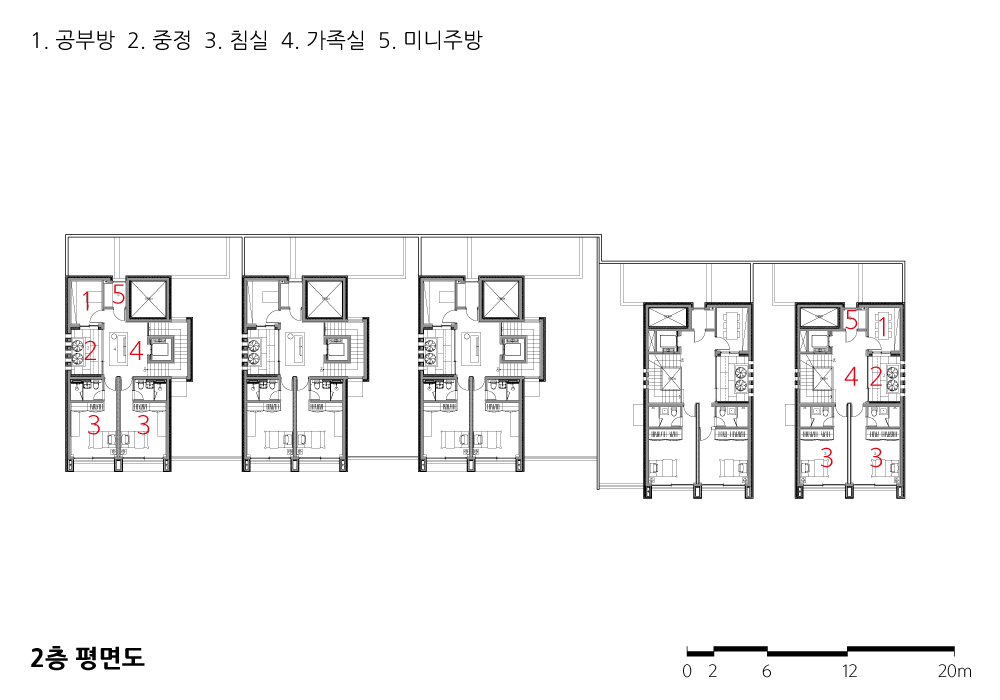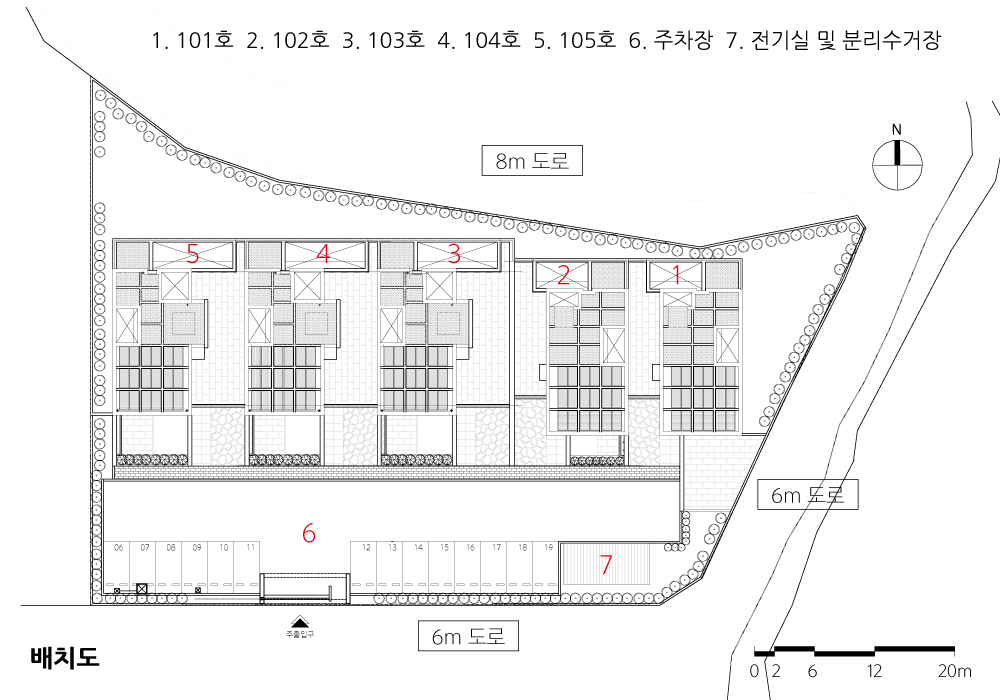2023. 2. 20. 09:24ㆍ회원작품 | Projects/House
The_Prima Twon House

제주에서 건축 작업을 하다 보면 제주 외의 지역에 건축을 하기는 매우 어렵다.
지역을 벗어나 다른 지역인 광주에 건축할 수 있는 기회를 얻었다. 늘 제주의 지역성을 고민하면서 작업을 하였으나, 이 작업에서는 보편성을 찾으려 하였다. 공동주택이 갖는 사용자가 정해지지 않은 보편적인 기능이 아니라, 그 땅이 갖는 공동 요소에서 보편성을 갖고자 하였다. 보통의 공동주거에 없는 접지성을 각 세대마다 부여하여 개별 마당과 테라스를 제공하고, 단독주거에서만 가질 수 있는 독립성도 확보하였다.
새로 개발되는 주변의 신흥 주거지에서 존재감을 부여하는 형태와 외장 재료 벽돌은 여타 공동주거에서는 찾아볼 수 없는 이 프로젝트의 아이콘이 되어 보편적 건축에서 결여되기 쉬운 자존감을 보여주고 있다.
경사지를 이용하여 지하층에 가족 공용 공간을 배치하고, 1층에 부부 공간, 2층에 자녀 공간을 두어 가족 구성원 간에도 프라이버시를 중시하였다. 지하의 정원과 썬큰가든으로 연결되는 접지 공간, 1층의 테라스와 옥외 욕실 공간의 구획된 하늘은 자신을 성찰하는 힐링 공간으로 작용하길 기대한다. 2층의 중정 또한 공동주거에서 결여되기 쉬운 자연과의 접점을 제공하기 위해 계획되었다.
전 세대 구성원들이 ‘따로 또 같이’라는 주거의 새로운 패러다임을 형성하며 좋은 커뮤니티를 형성하길 기대해 본다.

When you've worked in Jeju, you find it very difficult to work outside of Jeju.
But I got an opportunity to build in Gwangju, a different region outside of Jeju. I've always worked considering the locality of Jeju, but I tried to find universality in this project. This project was planned to have universality in the common elements of the land rather than a universal function where the users of apartment buildings are not determined. By giving each household grounding that is not found in standard apartment housing, individual yards and terraces are provided while securing the independence that can only be available fin single-family housing.
The shape and the exterior bricks that give its presence in the newly developed residential areas around it have become an icon of this project that cannot be found in other apartment housing, thereby boasting of its dignity that is quickly lacking in universal architecture.
The family's shared space is placed on the ground floor using a slope, the couple's space on the first floor, and the children's space on the second floor to protect the privacy of each family member. The grounding space connected to the underground garden and sunken garden and the sky partitioned by the terrace, and the outdoor bathroom space on the first floor are expected to serve as a healing space for self-reflection. The courtyard on the second floor is also designed to provide an interface with nature, which is often lacking in apartment housing.
I hope that the members of a whole generation will form the new paradigm of ‘separately yet together’ dwelling while creating a good community.










| 디_프리마 타운하우스 설계자 | 고성천_(주)종합건축사사무소 시유재 건축주 | 김주완 감리자 | (주)종합건축사사무소 시유재 + 길 건축사사무소 시공사 | (주)MK건설 설계팀 | 변영숙, 김영범, 박은란 설계의도 구현 | (주)종합건축사사무소 시유재 대지위치 | 광주광역시 광산구 북문대로 583번길 35 주요용도 | 연립주택 대지면적 | 2,809㎡ 건축면적 | 485㎡ 연면적 | 1,620㎡ 건폐율 | 17.28% 용적률 | 26.64% 규모 | 지하 1층 - 지상 2층 구조 | 철근콘크리트구조 외부마감재 | 롱브릭 타일마감 내부마감재 | 롱브릭타일, 포세린타일, 석고보드위 VP도장 설계기간 | 2019. 12 - 2020. 10 공사기간 | 2020. 11 - 2021. 09 사진 | 김종오 전문기술협력 - 구조분야 : 허브구조 엔지니어링 - 기계설비분야 : 성원 엔지니어링 - 전기분야 : 한울 엔지니어링 - 소방분야 : 성원+한울 엔지니어링 |
The_Prima Twon House Architect | Ko, Seongchoen_SIYUJAE architects & plannersP Client | Kim, Juwoan Supervisor | SIYUJAE + Gil architects & planners Construction | MK construction Project team | Byun, Youngsook / Kim, Youngbum / Park, Eunran Design intention realization | SIYUJAE architects & planners Location | 35, Bungmun-daero 583beon-gil, Gwangsan-gu, Gwangju, Korea Program | Town house Site area | 2,809㎡ Building area | 485㎡ Gross floor area | 1,620㎡ Building to land ratio | 17.28% Floor area ratio | 26.64% Building scope | B1F - 2F Structure | RC Exterior finishing | Long brick tile Interior finishing | Long brick tile, Pocerine tile, Gypsum board Design period | Dec. 2019 - Oct. 2020 Construction period | Nov. 2020 - Sep. 2021 Photograph | Kim jongo Structural engineer | HUB structure engineering Mechanical engineer | Seong-won engineering Electrical engineer | Han-ul engineering Fire engineer | Seong-won + Han-ul engineering |

'회원작품 | Projects > House' 카테고리의 다른 글
| 연희동 주택 2022.7 (0) | 2023.02.21 |
|---|---|
| 다정다감(多庭多監) 2022.7 (0) | 2023.02.21 |
| 브릭하우스 2022.6 (0) | 2023.02.20 |
| 행복으로 달리는 집 2022.6 (0) | 2023.02.20 |
| 청연재(淸緣齋) 2022.6 (0) | 2023.02.20 |
